Abstruct 設計概要
Currently, plans are underway for the undergrounding of the Nihonbashi section of the Metropolitan Expressway, with construction scheduled to begin in 2024, with completion targeted for 2035. Due to the route organization associated with this plan, the Tokyo Expressway Company Line (KK Line), which has formed a bypass route between Shiodome and Kyobashi, has been discontinued. This 2-km-long route runs around the western side of the Ginza district, and there are 100,000 m2 of tenant buildings under the elevated railway tracks.
With the discontinuation of its use as an expressway, the road section is planned to be converted into a promenade. The aim is to create a park in the center of Tokyo that can be circulated, following in the footsteps of the HIGH LINE in New York and the promenade plantée in Paris.
This design proposes a commercial facility on a portion of the highway that has been converted to green space.
With the discontinuation of its use as an expressway, the road section is planned to be converted into a promenade. The aim is to create a park in the center of Tokyo that can be circulated, following in the footsteps of the HIGH LINE in New York and the promenade plantée in Paris.
This design proposes a commercial facility on a portion of the highway that has been converted to green space.
現在、首都高速道路の日本橋区間地下化計画が進行している。2035年の完成を目処に2024年から着工予定だ。本計画に伴うルート編成の影響で、汐留京橋間をバイパスするルートを形成してきた東京高速道路株式会社線(KK線)の廃止が決まった。銀座の街の西側を囲む様にして走る全長2kmにわたるルートで、高架下には10万m2にもなるテナントビルが存在している。
高速道路としての利用廃止に伴い、道路部分のプロムナード化が計画されている。ニューヨークのHIGH LINEやパリのpromenade plantéeに追随して日本の都心中心部に回遊可能な公園の創出を目指す。
本設計は、緑地化した高速道路の一部に商業施設を提案するものである。
高速道路としての利用廃止に伴い、道路部分のプロムナード化が計画されている。ニューヨークのHIGH LINEやパリのpromenade plantéeに追随して日本の都心中心部に回遊可能な公園の創出を目指す。
本設計は、緑地化した高速道路の一部に商業施設を提案するものである。
Research 設計に向けた調査
In preparation for the design, research was conducted on a group of tenants spread out under the elevated KK line. In designing the space, it was necessary to consider the relationship with the existing tenant space. We researched the types of tenants that currently exist, their liveliness, and their relationship to the KK Line area, and produced two types of documents. Each document was designed to grasp the overall image of the KK line and the relationship with the bustling area/neighborhood, respectively.
設計に向けて、KK線高架下に広がるテナント群に関するリサーチを行った。設計においては既存のテナント空間との関係性を考えながら空間を構成する必要がある。現状存在するテナントの種別や賑わい、KK線周辺との関わりを調査し、2種の資料を制作した。それぞれ、KK線の全体像を掴むためのもの、賑わい/周辺との関係を掴むためのものになっている。
Process 設計過程
Grand Design 全体計画
As an overall plan, the project proposed the possibility of new space utilization by cutting through the existing KK line. It is not about tearing down and adding to what is already there, but by cutting through part of the existing structure, a new nature of space will emerge. Scattered over a total length of 2 km, the cutouts could be read in the context of each district to realize a new way of using the highway while gently connecting it to the surrounding environment.
全体計画として、既存のKK線を切り開くことによる新たな空間利用の可能性を提案した。今あるものを壊して付け足すわけではなく、既存の構造の一部を切り崩すことによって、新たな空間の性質が現れる。全長2kmに点在して、各地区の文脈を読み解いた切り取り方をすれば、周辺環境と緩やかにつながりながら新たな高速道路の使い方を実現できるのではないか。
Commercial Facilities Planning 商業施設計画
A detailed design of a single parcel based on the overall plan. The site selected was at the nexus of Ginza, Kyobashi, and Hibiya.A detailed design of a single parcel based on the overall plan. The site selected was at the nexus of Ginza, Kyobashi, and Hibiya.
全体計画による一区画を詳細に設計した。選択したのは、銀座と京橋、日比谷の結節点となっている場所である。
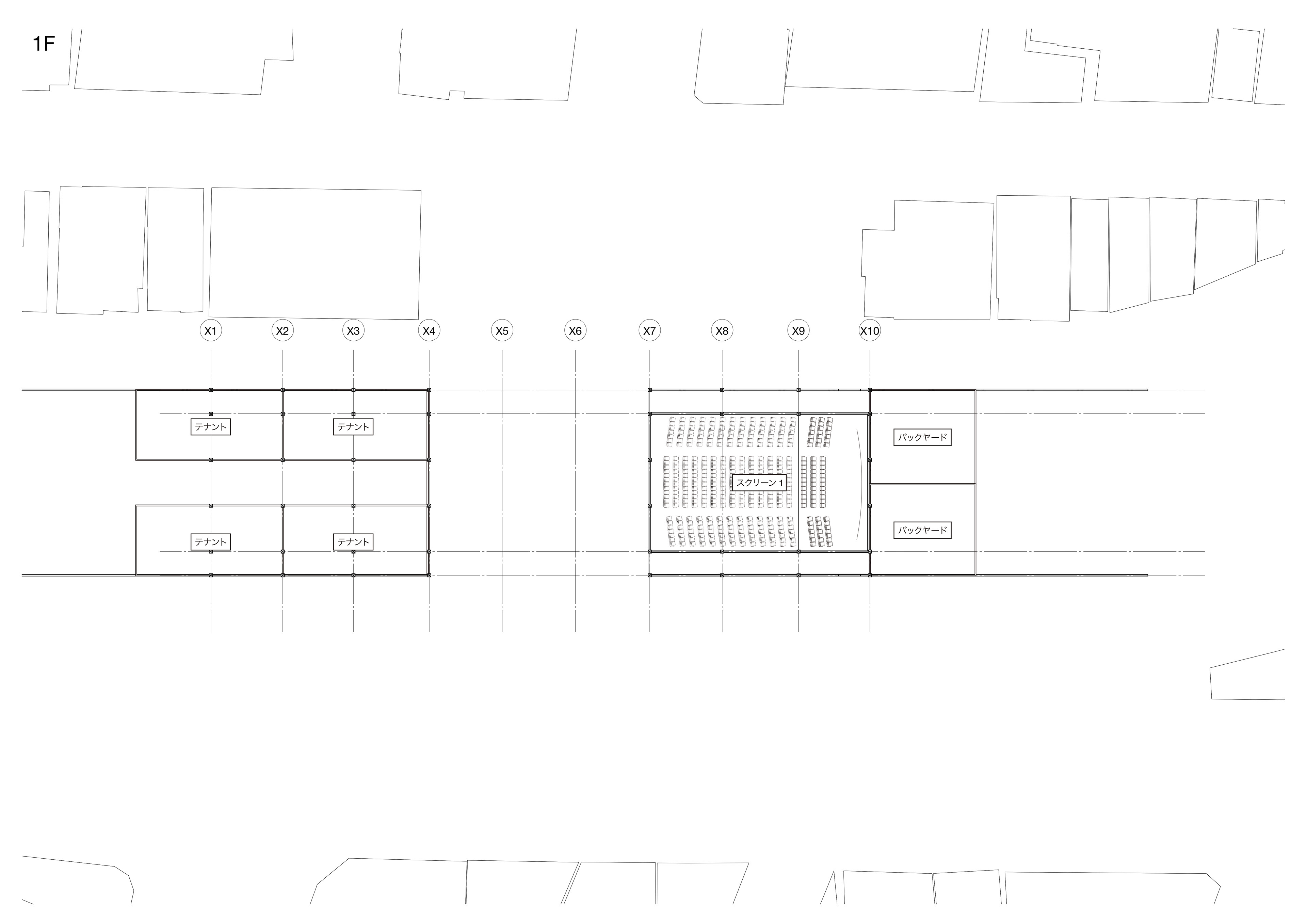
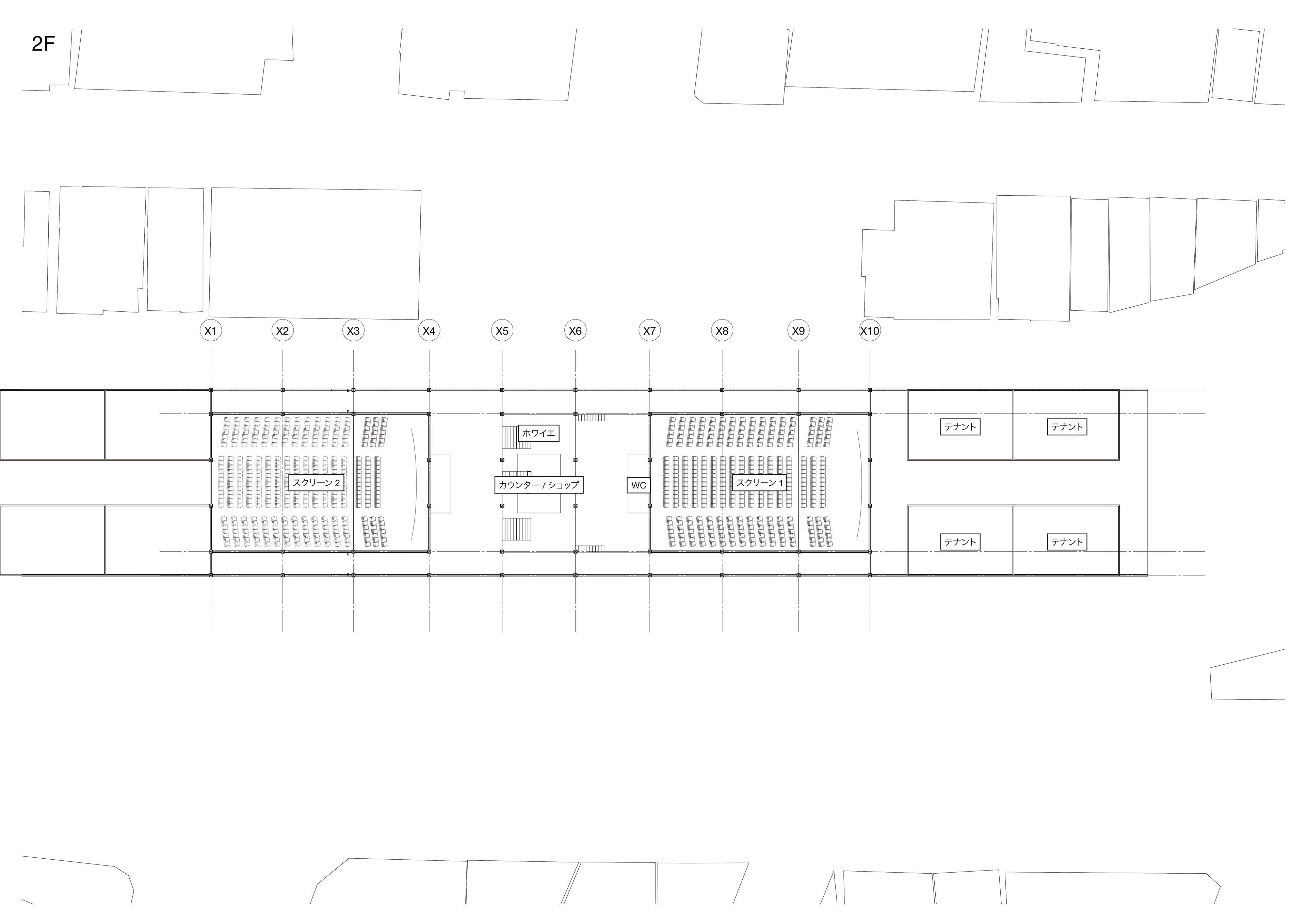
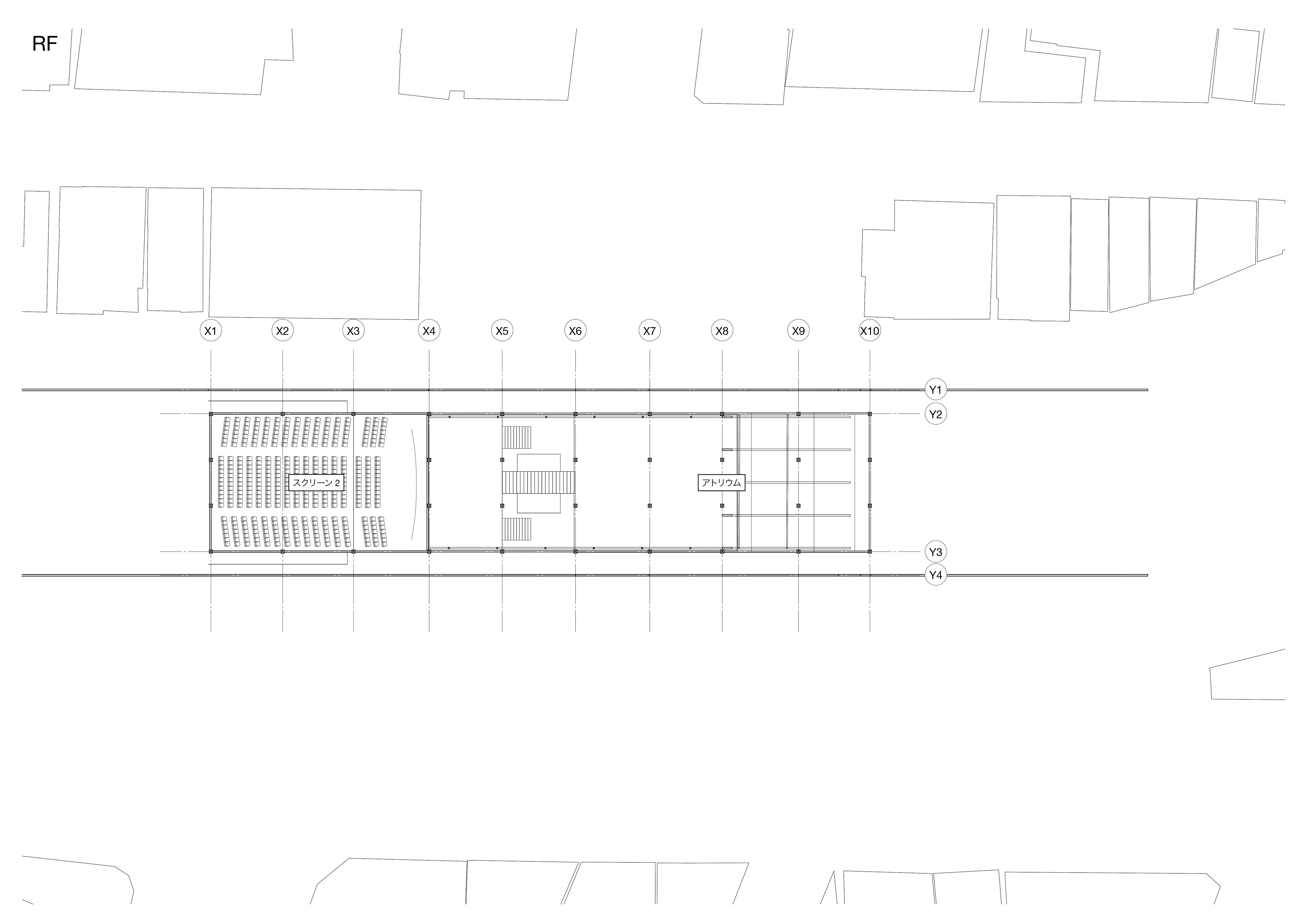
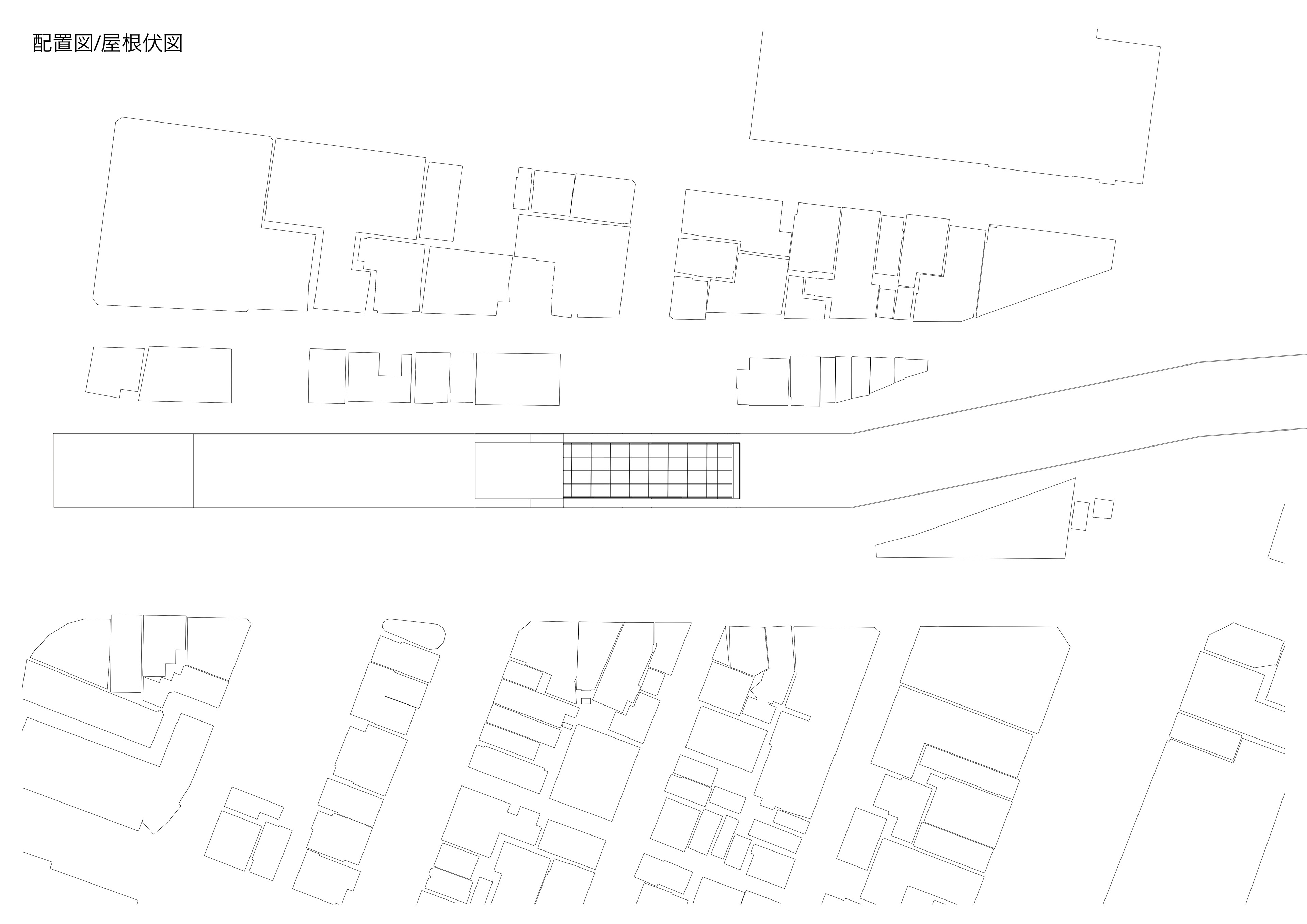
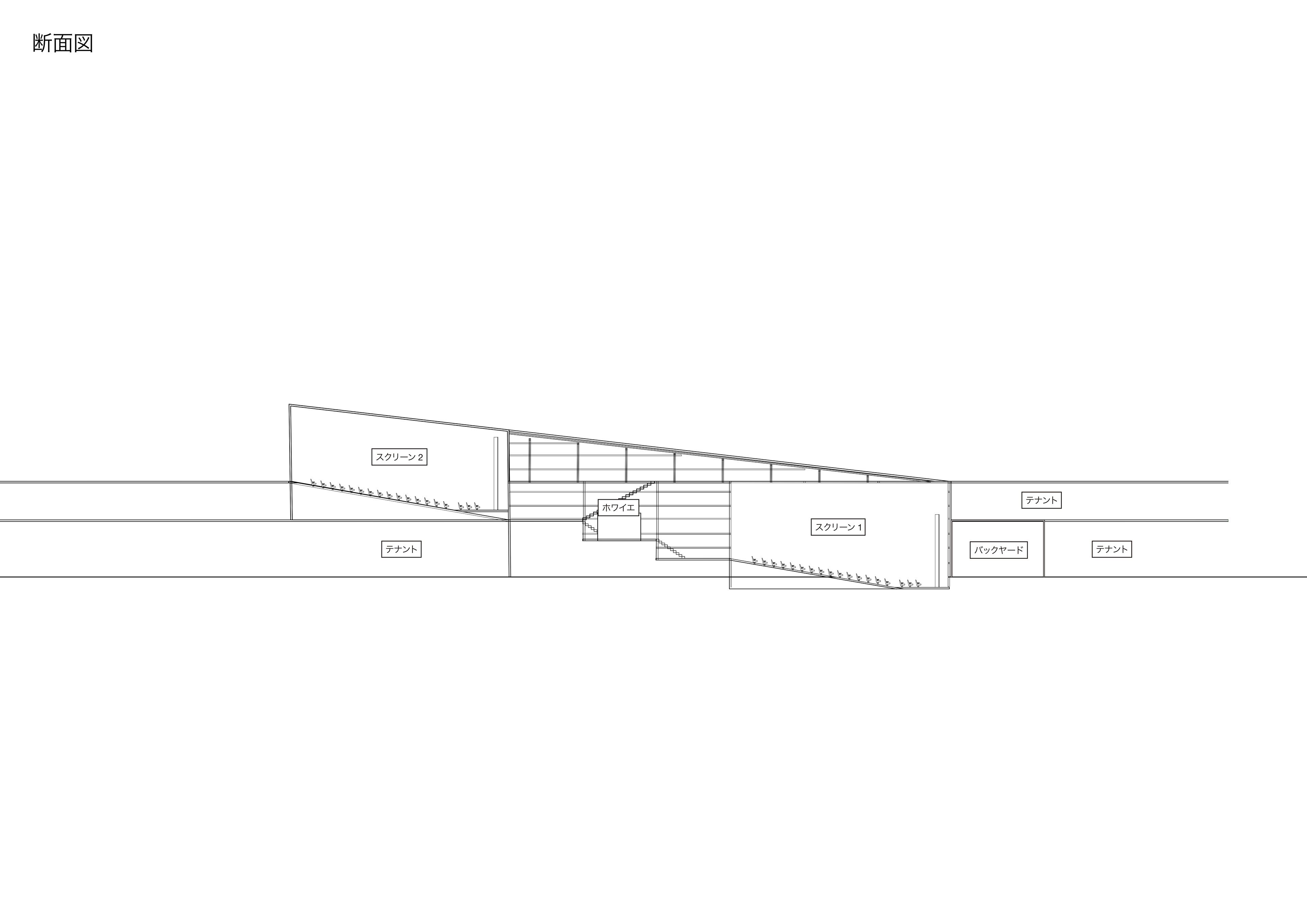
By cutting diagonally through the existing frame, a spatial composition is created that allows people to sit and focus on the front. Interpreting this as a commercial space, he designed a movie theater with two screens. By enclosing the building with a glass facade in line with the slope where the seats are lined up, the form of the cinema is exposed to the surrounding area and becomes an icon of the town. The facade also includes a walkway from the ground floor to the rooftop promenade. The slope for the cinema and the slope to the rooftop park exist as an integrated part of the town landscape.
既存躯体を斜めに切り取ることで、人が座り前方に注目することのできる空間構成が生まれる。これを商業空間として解釈し、二つのスクリーンを有する映画館を設計した。座席の並ぶ斜面に合わせてガラスのファサードで囲むことで、そこに映画館の形態が周辺に露呈しまちのアイコンとなる。また、地上階から屋上プロムナードまでを歩いて登ることのできる通路をファサード内に設置している。まちのランドスケープとして、映画館のための斜面と屋上公園へのスロープが一体化して存在している。